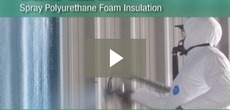
State-of-the-art research facility chooses WALLTITE� technology
Challenge
- Provide a high-performance building enclosure system with structural strength, moisture resistance, airtightness and energy efficiency benefits
Solution
- WALLTITE® spray-applied polyurethane foam insulating air barrier system
Advantages
- Seamless air barrier
- Seamless insulation layer
- Seamless vapor retarder
- Conforms to substrate profile
- Increased thermal performance
When the Boston University Medical Center was awarded the grant to build the National Emerging Infectious Diseases Laboratory (NEIDL), it was known that the facility would need a building enclosure system that would greatly exceed the performance requirements of most other buildings.
The NEIDL is part of a national network of secure facilities dedicated to the study of new and emerging infectious diseases that either occur naturally or are developed for bioterrorism deployment. The facility features laboratories in which technicians perform testing and diagnostics, research and develop treatments and act as a national response team in the event of an epidemic or biodefense emergency. Required to achieve a biosaftey level 4 rating ( BSL-4 ), it must be one of the most safely designed and constructed buildings in the world. Presently, there are several such structures in North America that provide 80 years of combined experience from which there has never been an environmental release.
“As a contractor, I’m comfortable with the WALLTITE system because it has the BASF Corporation backing.”
Construction.
The building’s enclosure system must provide security in the event of extreme conditions and not permit any air leakage. It also needs to contribute to overall building energy efficiency.
Reinforced precast concrete veneer panels and security fenestrations provide the structural strength required for the project. Precast concrete panels, however, can create a variety of issues with required functions of the enclosure system.
The design team considered various options. First, the joints of the precast panels could be sealed to create an air barrier assembly, but the longevity of the materials used to create the seal was insufficient for the needs of the project. Second, the traditional insulation systems used with precast veneers tend to be faced and unfaced fibrous and rigid board stock insulation materials. Fibrous insulations allow for convecting air currents through the material, while board stock insulations allow air to flow around the units as they cannot be installed with 100 percent contact to the substrate. In addition, the unit perimeters cannot be effectively sealed in a manner that is either maintainable or that would be durable enough to meet the life expectancy of the building. Finally, the local building code requires a vapor barrier with a permeance rating of 0.1 perms or less on the Winter warm side of the insulation layer (with a few stringent exceptions).
BASF Corporation was asked to participate in the design development phase of the project with architects CUH2A and contractors Turner/ McCarthy Construction. It was concluded that the performance requirements could be most effectively met with the inclusion of the WALLITE® insulating air barrier system in the above-grade vertical building enclosure system. As a closed-cell, spray-applied polyurethane foam technology, the WALLTITE system offers a redundant air barrier assembly that changes the plane of air tightness to a location where the interior air can not be cooled below its dew point temperature.
“It's a great investment. WALLTITE technology is engineered to last the life of the building and beyond.”
The use of the WALLTITE system also allows the assembly to meet Code requirements for deleting the vapor barrier, thus eliminating the wetting potential due to vapor migration through the assembly. The WALLTITE system provides a seamless insulation layer and can serve as a redundant water barrier should the precast concrete panel experience cracking or the joint sealing system for the veneer fail.
“We spent a lot of time and ran numerous analyses on the building enclosure system for this facility in order to find the best solution and make sure that it would work under a multitude of conditions that may or may not occur,” says Len Anastasi, President of Exo-Tec Solutions Inc, an independent representative of BASF Corporation. “In the end, the WALLTITE system helped solve all of the issues.”
Chapman Waterproofing Company joint ventured with Soep-Durwest Construction Inc. to apply the WALLTITE air barrier. Given the high performance demands of the building, the construction team needed to be sure that the products used were reliable and durable.
“As a contractor, I’m comfortable with the WALLTITE system because it has the BASF Corporation backing,” says Frank Ernst, managing partner of Soep-Durwest Construction. “I know that there’s a lot of testing and engineering that goes into their products. It’s cutting edge technology."
“It’s a great investment,” says Ernst, noting that the NEIDL was designed to perform flawlessly for decades to come and so is the WALLTITE product. “WALLTITE technology is engineered to last the life of the building and beyond.”










