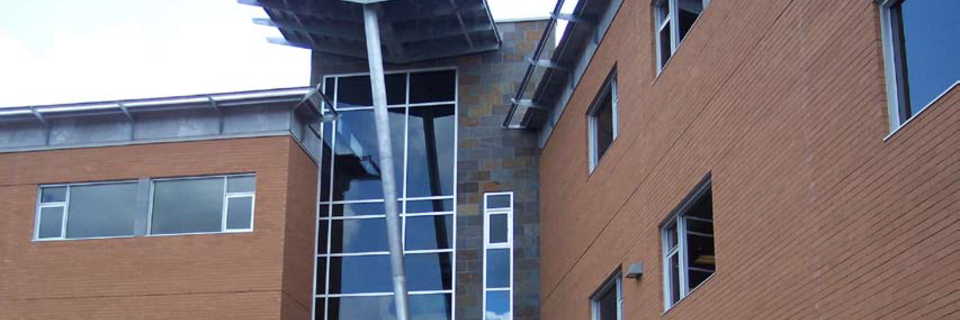
Des Hauts-Sommets Secondary School
High efficiency school justifies the additional construction cost with exceptional return on investment.
Being environmentally sensitive and energy savvy can come at a price premium. But thoughtful design and use of the right materials can also help to create a school that wins a prestigious award for energy efficiency while significantly reducing operating costs - roughly $52,000 annually - compared to conventionally designed schools.
- The industry: Architecture and construction
- The challenge: Design and build a high efficiency school that justifies the additional construction cost with exceptional return on investment
- The solution: A model school that includes WALLTITE and ENERTITE polyurethane insulation products from BASF
The Customer:
Tremblay L��cuyer architectes associ�s is a leading architectural design firm with its head office in Laval, Quebec. Its two principal architects, Denis G. Tremblay and St�phane L��cuyer, and a staff of 45, work on more than 300 projects annually. Their designs encompass all areas of construction, with major Canadian clients including M�tro Richelieu, Groupe Jean Coutu, Couchetard, the M�tro stations of Montreal, the Agence m�tropolitaine de transport and four Quebec school boards. For this project, Tremblay L��cuyer was part of consortium of architects, H�bert-Zurita-Tremblay-L��cuyer-Durand-Bergeron, that worked to turn the vision of an energy efficient school into a reality.
The Challenge:
When the Rivi�re-du-Nord school board decided to create a model school based on the recommendations of its energy consultant, it adopted the stringent design and energy efficiency standards outlined in the Model National Energy Code for Buildings (MNECB) established by the Federal Energy Efficiency Office. In fact, it chose to exceed these requirements by 25% to qualify for additional energy-efficiency incentives from the federal and provincial governments. While the degree of energy efficiency sought for the model school was an ambitious goal, an equally big challenge was the financial constraints faced by the board.
"For the construction of an energy-efficient school of the calibre envisioned for Des Hauts-Sommets, we needed to consider new materials and systems"
The First Steps:
The school board anticipated the cost of the model school, Des Hauts-Sommets Secondary School (formally known as Lafontaine Secondary School), would exceed that of a conventional school of similar size. But the question was "By how much?"The final proposal developed and submitted by the architects was not intended to be a showcase of theoretical and academic technical innovation, but a real-world solution to an existing and defined problem. Accordingly, the result was a plan that respected and accommodated the construction budgets typical of educational facilities.
"For the construction of an energy-efficient school of the calibre envisioned for Des Hauts-Sommets, we needed to consider new materials and systems," says architect Denis Tremblay. "But we also had to be prudent. So we had to marry novel approaches with readily available materials."
For instance, as a cost-reduction measure, the plan called for exterior steel-stud walls instead of more expensive concrete-brick walls. This decision resulted in the use of Enertite �, a low-density polyurethane spray foam insulation material recently introduced by BASF, within the wall cavity. Another BASF product, WALLTITE�, a medium-density polyurethane spray foam, was specified for the exterior side of the wall, providing both insulation and serving as an insulation and air barrier system.
This balancing of cost effectiveness and innovation resulted in walls with an R-36 insulation rating, rather than the R-20 insulation rating typical of conventional walls.
The plan also called for an innovative high efficiency gas heating system that supported high levels of air circulation and room-by room control, construction of a school roof with an R-41 factor and installation of air recovery systems with high efficiency inverted flows which offered significant improvements over conventional heating and humidification systems. Collectively, these innovations would result in a more energy efficient facility and increased comfort for the occupants of the school.
The site of the school was also taken into account. "The school was oriented east-west to take advantage of the wind," says Tremblay. "Because the windows could be opened, the school could be ventilated naturally." And the south-facing windows were treated to minimize the summer heat while still transmitting enough light in the winter to provide solar warmth.
Even with the judicious use of materials, the expected cost of the proposal still exceeded the $10-million budget allotted for the facility by the provincial government. The additional $150,000 in costs, while modest as a percentage of total cost, was still a significant challenge to the school board.
The Solution:
Before the school board would approve the project, it needed to demonstrate that being environmentally sensitive was also financially sound. In this case, that was possible because the energy efficiency of the design would provide a substantial return-on investment (ROI) with a short pay-back period, says Yves Blouin, materials resource manager and chief engineer for the school board.The architects estimated that the energy savings would pay off the additional costs in four to seven years. After that, the savings would continue to accrue in the form of an ongoing reduction in maintenance and energy expenditures. Blouin used the anticipated ROI to justify the added expense. The school board gave its approval and the project proceeded.
The Results:
The architects and the Rivi�re-du-Nord school board created a state-of-the-art school using commercially available products, including two category leaders from BASF. Their achievement was recognized by the Association Qu�b�coise pour la Ma�trise de l��nergie with a prestigious Concours �nergia award in 2004. They won the award in the most stringent and encompassing �nergia category.For the school board, the rewards of the facility have been more practical. The energy efficiency of the building paid for the additional cost in just over three years, exceeding even the most optimistic estimates.








